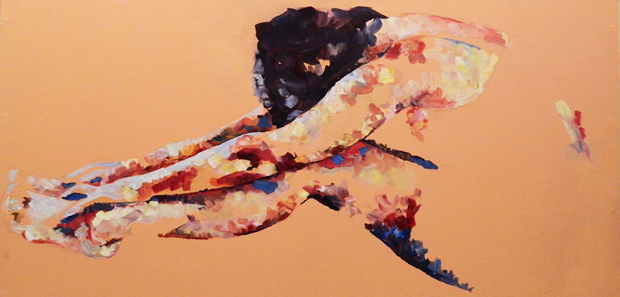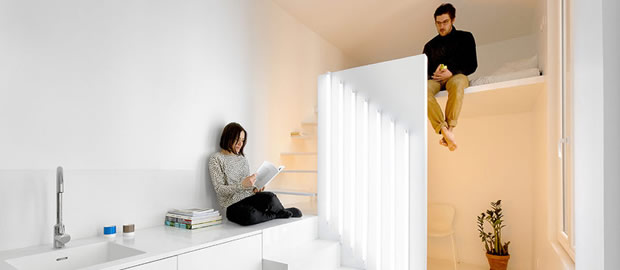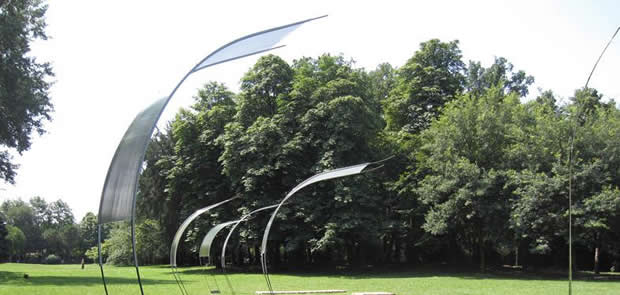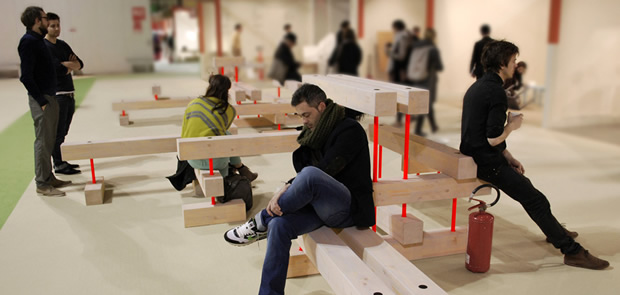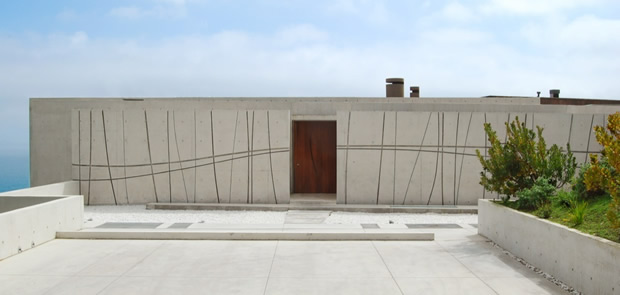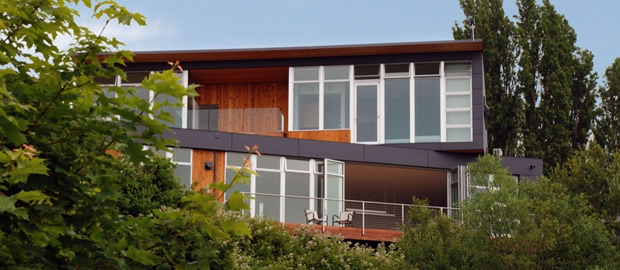Featuring artist was Melanie Norris, she talked about her passion painting people in a way that she reveals the beauty in them that is usually neglected or ignored. http://vimeo.com/68208871 Melanie Norris describes her passion for painting people "... I have to paint, I dream about them, I think about them all the time when I see them... there is nervous energy... you have to let me paint you...". Even though she grew up reading and using words when she tried to write she understood that words flattened her emotions so she had to try a more physical expression like a painting.
She first started drawing beautiful faces of models from magazines but she quickly understood that their flawless figures had no character that would make them interesting so she changed her style into a looser one trying to capture the emotions of a person. She relates her painting materials to each of her subjects, for example, she likes to paint women with watercolours because they are more gentle than other painting materials fitting to a woman figure. She usually ignores the person clothes or even hair and she concentrates into his/her skin trying to discover and express the emotions that hide underneath.

